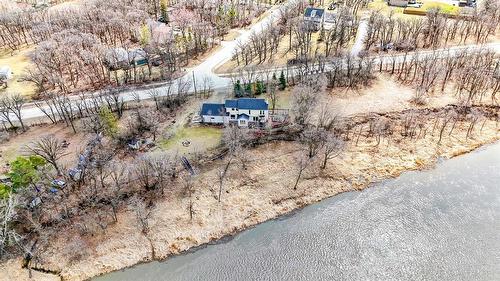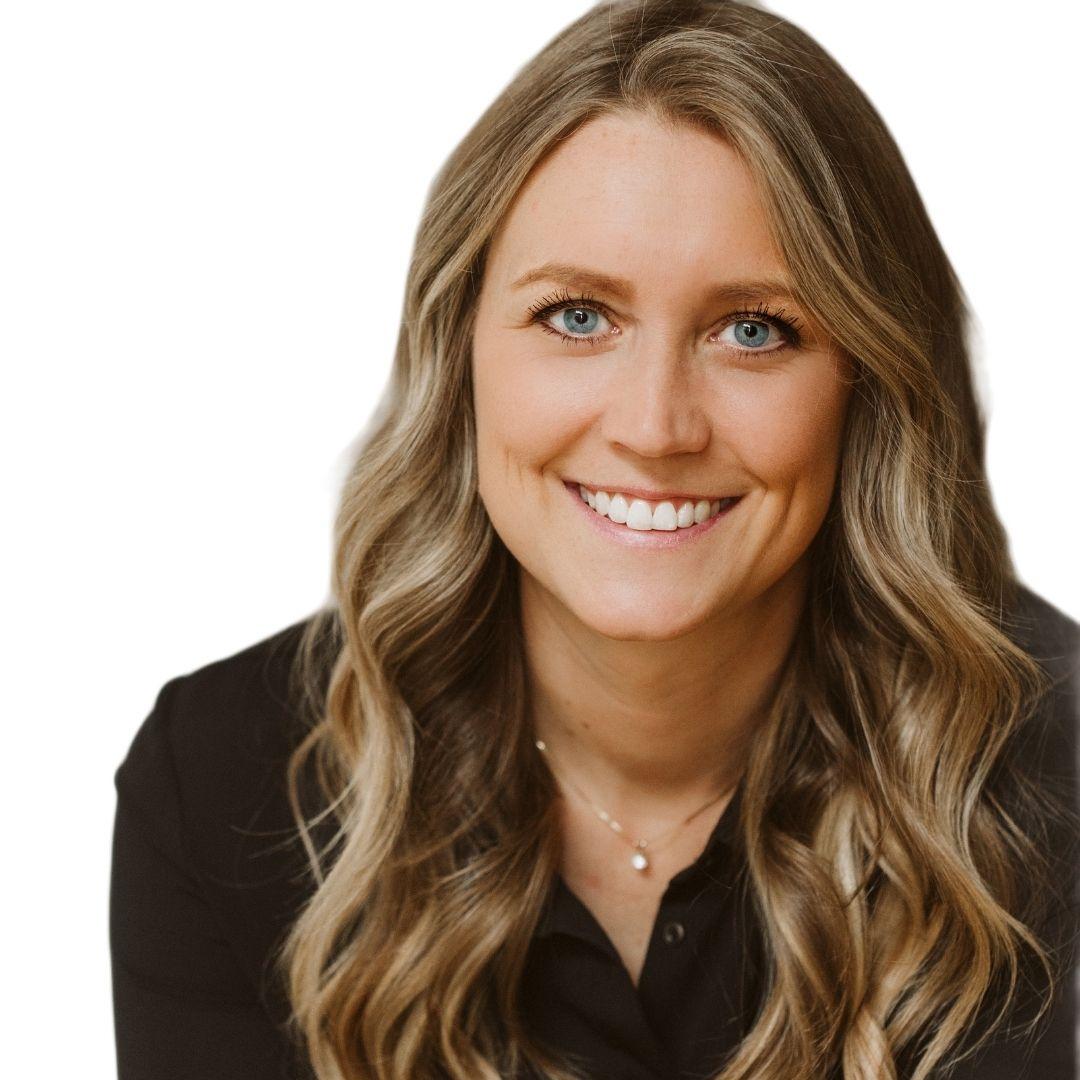








Phone: 204.989.7900
Fax:
204.339.5060

300 -
3025
PORTAGE
AVENUE
WINNIPEG,
MB
R3K2E2
| Neighbourhood: | Headingley South |
| Lot Frontage: | 206.0 Feet |
| Floor Space (approx): | 2054 Square Feet |
| Waterfront: | Yes |
| Built in: | 1988 |
| Bedrooms: | 3 |
| Bathrooms (Total): | 3 |
| Bathrooms (Partial): | 2 |
| Features: | No back lane |
| Ownership Type: | Freehold |
| Parking Type: | Attached garage , Other , Other , Other , Other |
| Property Type: | Single Family |
| Road Type: | Paved road |
| Sewer: | Septic Tank and Field |
| View Type: | River view |
| WaterFront Type: | Waterfront on river |
| Appliances: | Hot Tub , Intercom , Jetted Tub , Dishwasher , Refrigerator , Stove |
| Building Type: | House |
| Fireplace Fuel: | Wood |
| Fireplace Type: | [] , [] |
| Flooring Type : | Wall-to-wall carpet , Tile |
| Heating Fuel: | Natural gas |
| Heating Type: | Forced air |